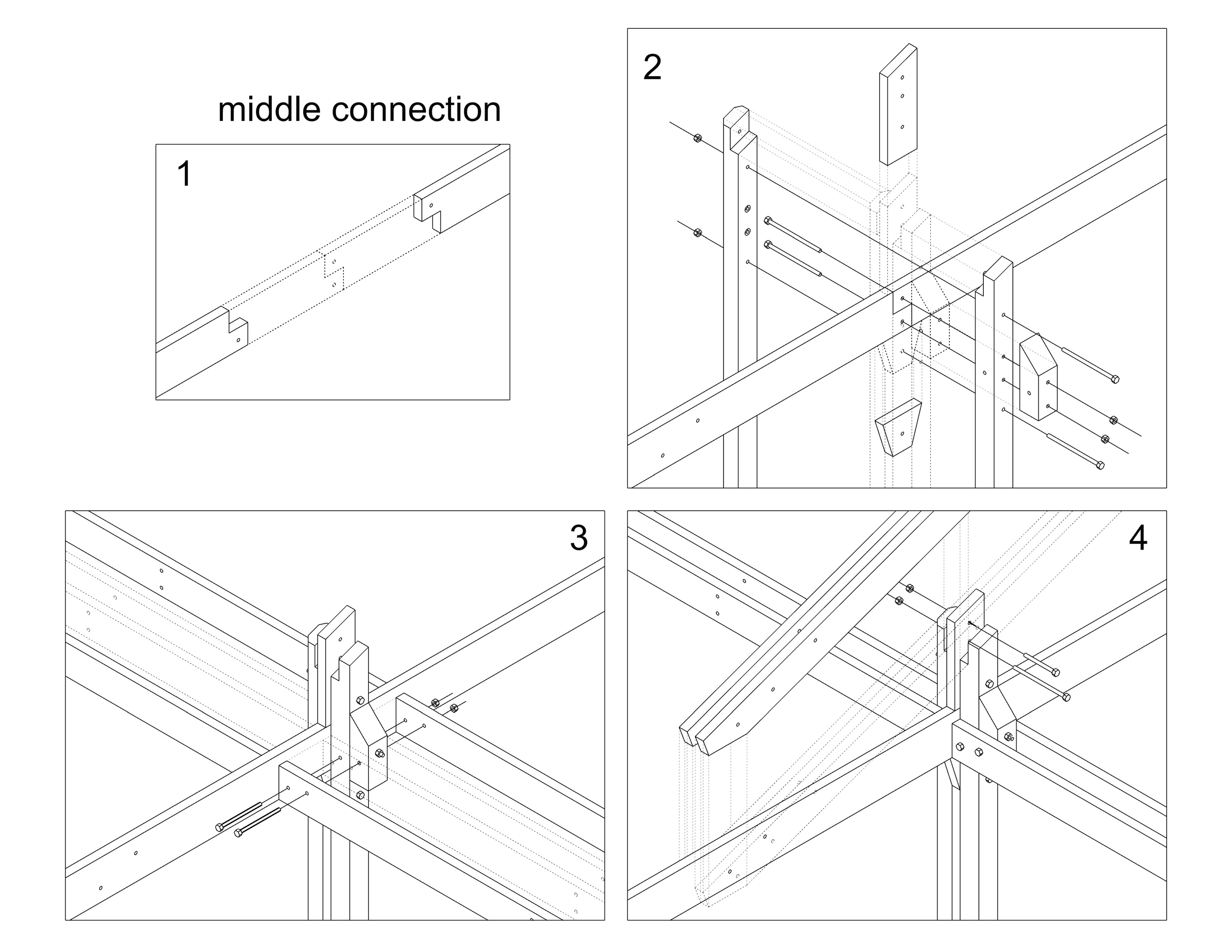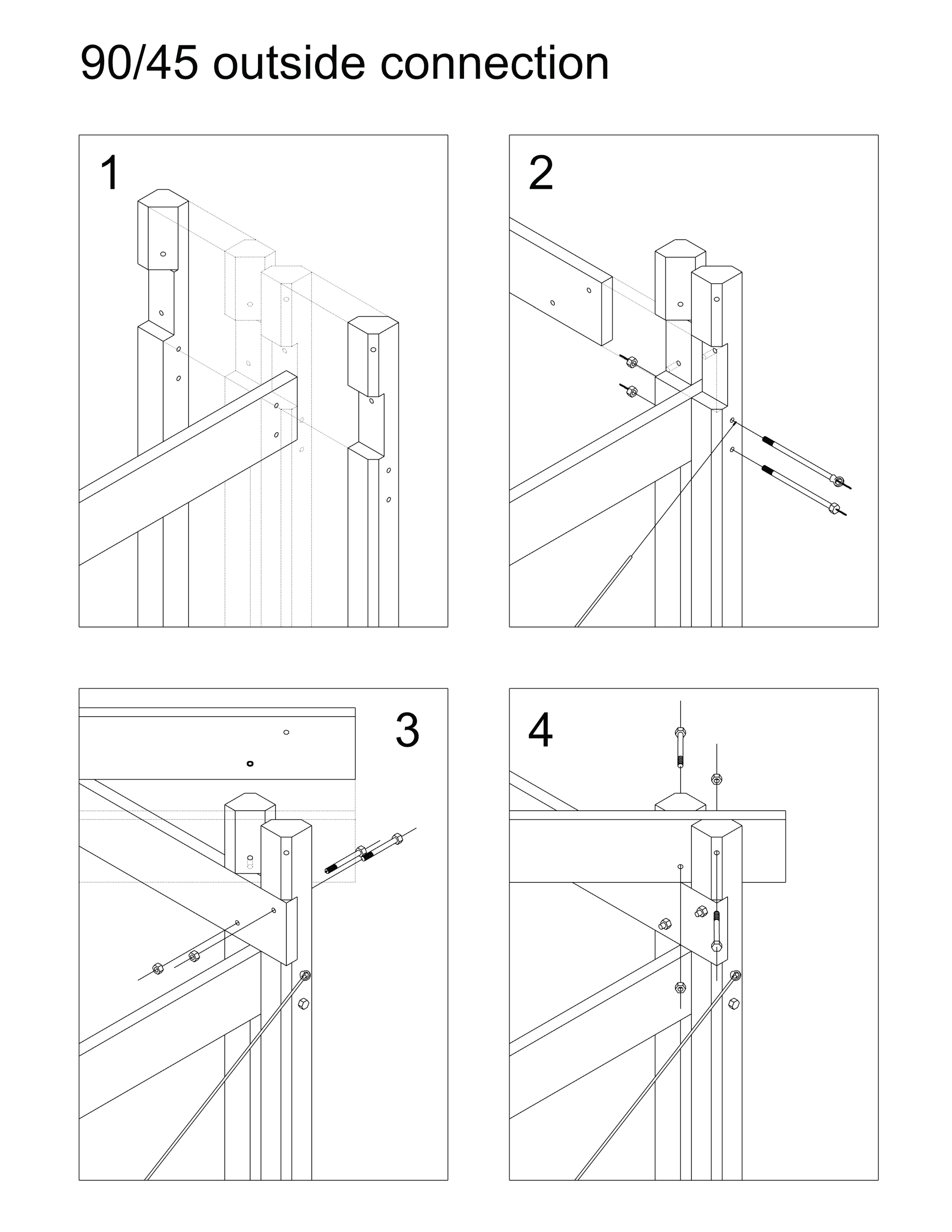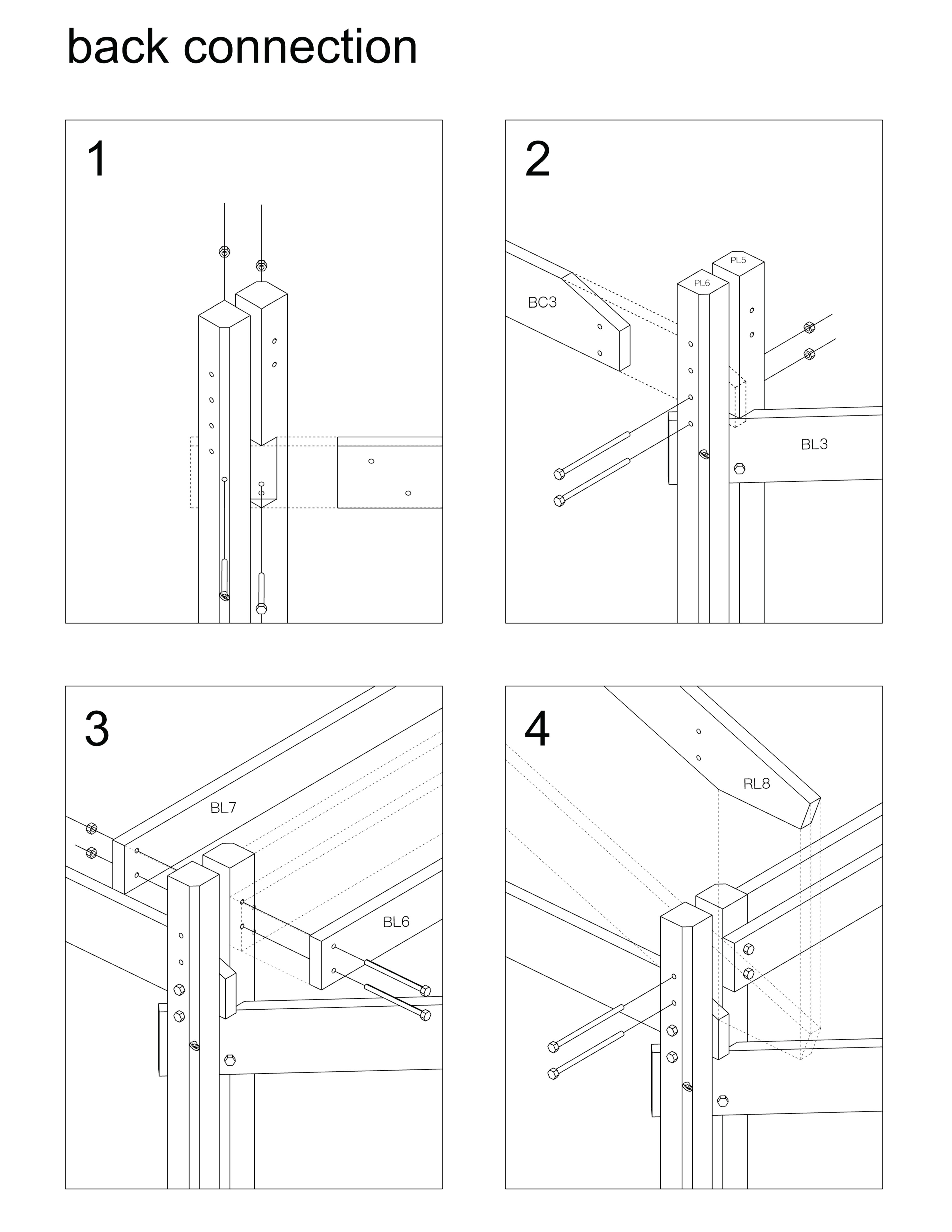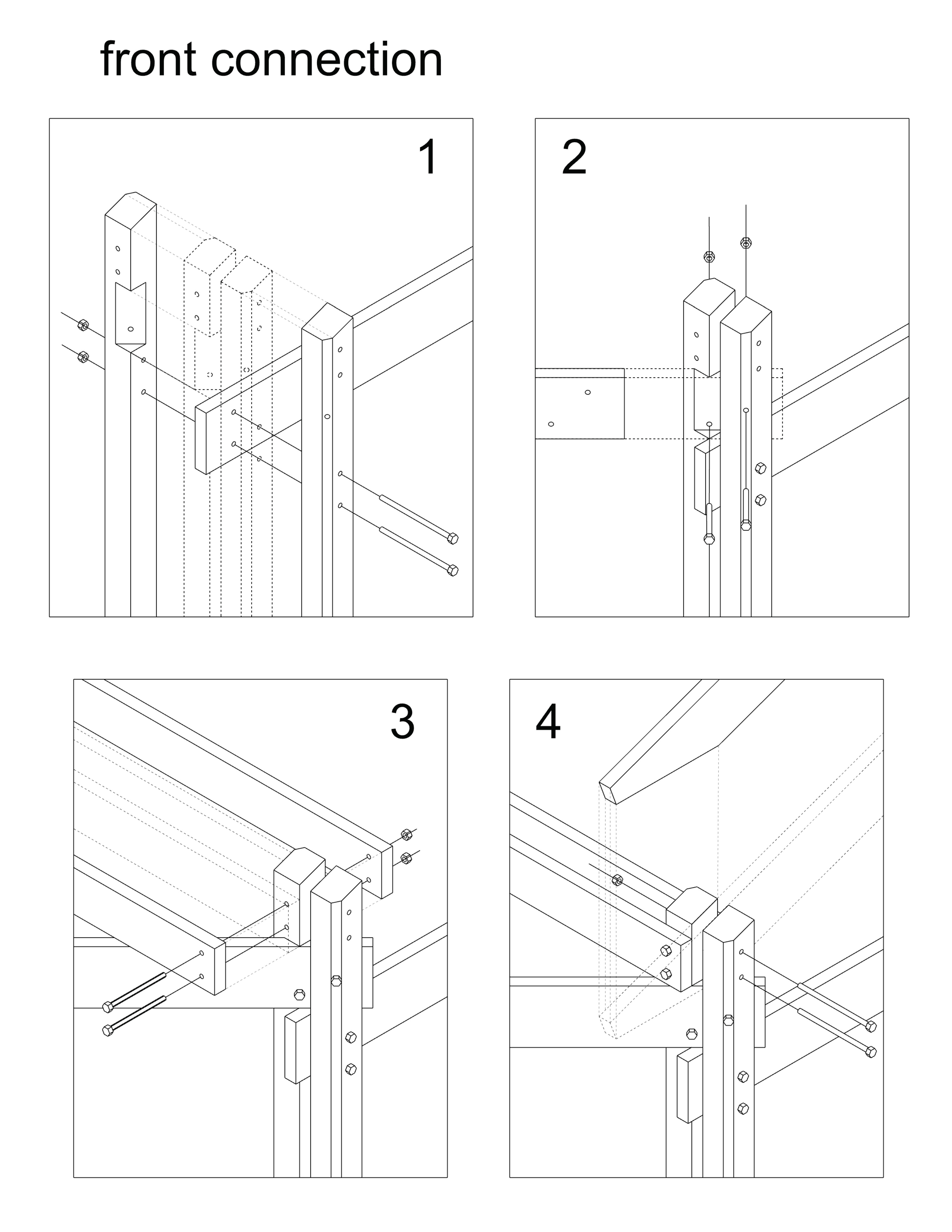In the Summer of 2022, just after their first year of grad school, Maya and Ross led a team of undergraduate students to design and build a demountable entryway for GrowNYC's relocated Teaching Garden on Governor's Island. Additionally, they refined with the team overall site plans, renderings, models, and research for the client and the Landmarks Preservation Commission which oversees the historic side of the island.
Isometric drawing of assembled entryway and detailed connections for reference on-site.
Process photos from fabrication shop and site. Pre-cutting and building 1:1 mockups allowed us to erect the structure in less than a week; from excavating and pouring footings to the completed assembly.



